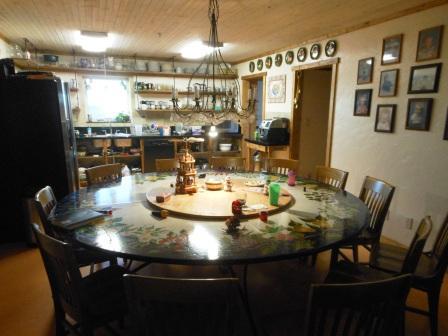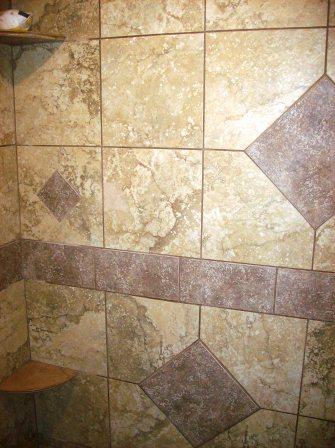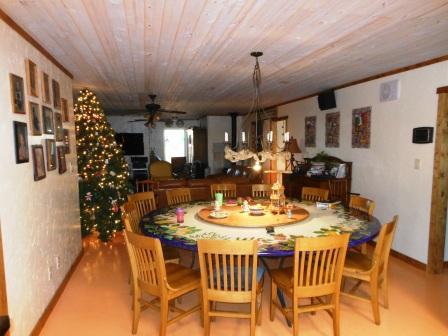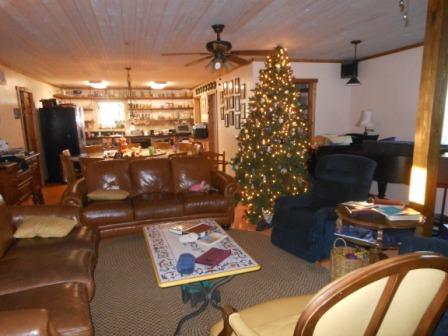ICF – Phase 1 Complete!
For a chronological listing of our building projects with ICF (or insulated concrete forms), be sure to look through the ICF Building Index.
What will eventually be our basement is now home sweet home. We are all enjoying starting the New Year in our own home. So far we are very pleased with the ICF (insulated concrete forms) walls and are amazed at the insulation value. Our small wood burning stove can quickly cause us to open windows to let out the heat!
Having done all the work ourselves has taken time but certainly saved us a lot of money. As of now, we have spent right at $42,000 and have1500 sq ft with 3 bedrooms and 1 bath (Yes, 1 bath for 9 people can be challenging at times but there are more to come upstairs!).
We did decide to do some extras since this is hopefully the house we will grow old in.
The $42,000 figure includes a $1500 Pelican water softener which has been well worth the expense. We did purchase the larger model to accommodate the remainder of the house. If you live in an area which has hard water, you may be interested in one as it uses no salt but rather a bed of crystals. The crystal bed causes the naturally dissolved minerals in the hard water to form tiny crystals suspended in the water. These tiny crystals are relatively inactive and so the water “feels” soft in the shower, dishwasher and other normal usage. The bed never needs replacing and in just 4 years it will have paid for itself.
John also installed a fire sprinkler system inside, we used beaded board wood for the ceiling, the bathroom is floor to ceiling porcelain tile and the kitchen counter is made of granite tiles (bought on sale).
The exterior door opens into the laundry room which leads into the kitchen.
The kitchen, dining room and family room are really one large room.
It is very conducive to our lifestyle to be able to see what is going on from any room. The bedrooms are off the southwest side of the family room. Complete settling in is happening little by little and hopefully will be completed before the vineyard work really starts.
Phase 2 is planned to begin after this year’s harvest. Extending another 14 feet on 3 sides with the ICF and continuing upward. The 14 foot areas will provide storage, wine cellar, cheese cave and root cellar. The first floor will have 4000 sq ft. with a very large center family room surrounded by a 5 ft wide hall. The bedrooms, bathrooms, kitchen and study will surround the center room and be off the hall.
The roof will be metal of a yet to be determined color. The temporary TPO (Themo Plastic Olefin) roofing, which is now covering what will be the first floors sub-flooring, will be removed once the ICF walls and metal roof are in place. The exposed basement walls will have a stone facade with stucco on the exterior of the upstairs.
Being do-it-yourselfers has provided us many memories, opportunity to learn new skills, and the chance to work together as a family besides having more that we otherwise would have been able to afford. While it has taken time and been a lot of work, it has certainly been worth it!
Now, to be content and wait for phase 2!






5 Comments